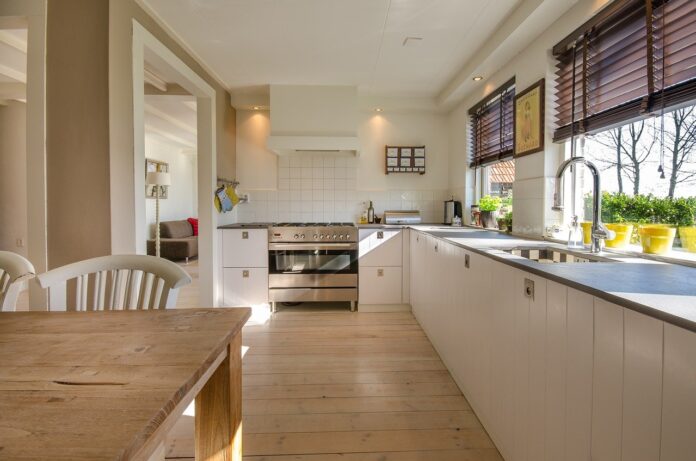Kitchen planning is an art. You need the right amount of lighting, space, storage, room to get around and even need to think about appliance outlets. A lot of hard work goes into the process, but there are kitchen planning tips that can help you create a kitchen that you love to cook and entertain in.
Where to Start When Designing A Kitchen
Inspiration can come from a lot of sources, such as Illyakitchens, where you can see beautiful examples of high-end kitchens. This is a good place to start gathering tips for kitchen design, but when it comes to layout, the following tips will help:
Kitchen Layout Tips
Make Your Kitchen Multifunctional
Kitchens can and should be multifunctional. Go to most parties, and you’ll find people gathering in the kitchen. Making your kitchen functional means that you can:
- Entertain in the space
- Cook and talk to guests with island seating
The trend where kitchens only had one focus is slowly fading away. People want spaces that bring versatility and function, and a multifunctional kitchen that’s open and inviting hits the mark.
If you follow any of these tips for kitchen design layout, make sure that it’s making your kitchen functional.
Plan for Storage
Storage is a must-have in every kitchen, but a lot of spaces make it so difficult to reach your pots, pans and dishware. You’ll want to plan out your storage space to be sure that there’s enough room for all of your essentials as well as:
- Space that is easy to access
- Pantry or other storage space
- Pull out drawers
- Pot and pan drawers
There are a lot of smart storage solutions for kitchens that can make the space drastically more functional and easier to work in.
Lighting
Lighting can make a space feel open and add to the room’s ambiance, too. You’ll want to make sure that you have three main types of lighting in any kitchen that you design:
- Bright general lighting that illuminates the space
- Task lighting, such as under-cabinet lights, that make tasks easier to accomplish
- Accent lighting that adds to the comfort of the room
Spend time on your kitchen’s lighting when choosing your layout, and also, don’t be afraid to add in natural lighting with strategically placed windows and doors.
Appliances
A lot of your kitchen’s layout will rely on the appliances that you plan on having. Professional designers often recommend choosing your appliances first and then designing your kitchen around these items.
You’ll want to consider everything, from electric or gas to the type of oven you want.
Built-in appliances are also very popular and allow you to hide your appliances away. Decide what you would like from your appliances and which appliances you would like for your cooking habits.
If you follow these kitchen layout tips, you’ll be able to design a space that is functional, welcoming and offers easy-to-reach storage.







