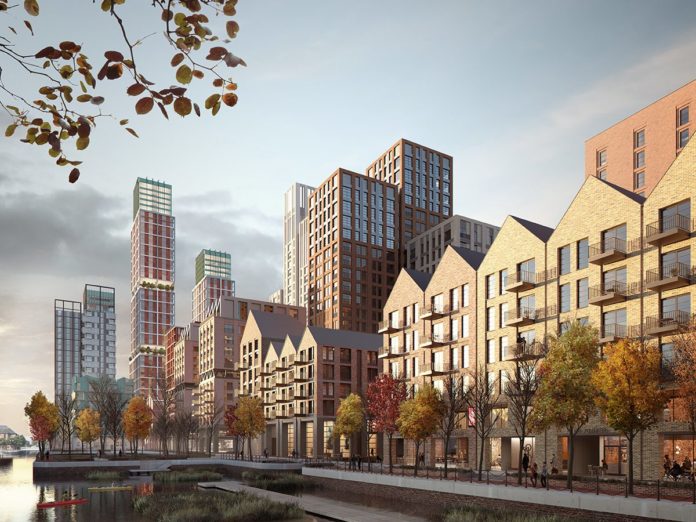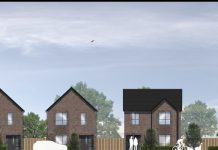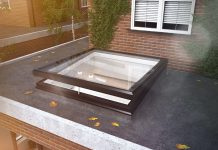PLANS have been submitted for the £365m Salford’s Cotton Quay scheme
The Manchester office of planning consultancy Lichfields has lodged a hybrid planning application with Salford City Council on behalf of The Royalton Group and Frogmore.
The development, which will feature buildings of 37 storeys and 48 storeys – comprises of four distinct quarters recalling the area’s historic association with the cotton industry.
The proposals include up to 1,495 homes, commercial, retail and leisure spaces and two hotels.
There will also be Harbour lido baths in St Francis Basin, new realigned access road and bridges,Multi-storey car park with rooftop play area, climbing wall and bouldering centre and a new public realm including ecology park and pedestrian promenade and floating gardens
Nathan Matta, Planning Director at Lichfields, said: “The team has worked extremely hard to submit this application. If approved, this scheme would create a new sustainable community introducing a much-needed mix of high-quality new homes; bespoke leisure and recreation provision; biodiversity enhancements; and opportunities to continue the areas rapid economic growth. We look forward to continuing to work with Salford City Council, key stakeholders and residents as we progress through the planning process.
The site is split into four development quarters, named after types of cotton, with the Pima Quarter featuring three landmark buildings.
The development site is surrounded by water to the north, south and west and is adjacent to the Holiday Inn hotel. The sites two existing buildings – Laser House and Magnetic House – will be demolished.
The existing road, Waterfront Quay, which currently runs centrally through the site will be moved to the north and a southern promenade will be provided, primarily for use by pedestrians and cyclists
Lichfields’ analysis of the benefits to the local economy say it will support almost 650 construction jobs, and over 100 jobs at the new hotels and commercial outlets, and the housing provision will help support Greater Manchester’s ambitious new-build targets, over the 10 year construction period.
Lichfields’ planning application seeks full planning permission for 491 dwellings; 2,296 sq m of retail and, or commercial use, one of the hotels, the multi-storey car park and most other aspects of the scheme.
Whilst outline permission will be sought for 1,004 dwellings, the second hotel and 920 sq m of retail/commercial space.
The proposals have been designed by Studio Egret West, Carey Jones Chapman Tolcher and Studio Partington.
The application is likely to be determined in the Spring of 2020.







