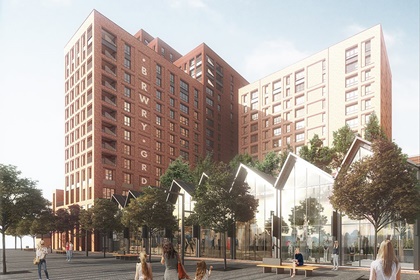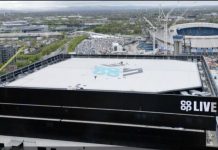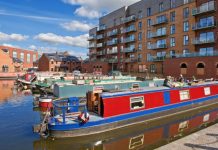Plans to build a Manchester College campus on the City Centre site of the former Boddington’s Brewery are set to be approved this week by Manchester City Council.
Its Executive Committee will discuss plans for the site which is currently used to provide surface car parking has already seen plans for a residential scheme approved last year with plans for 556 residential
units and 37,500 sq ft. of commercial floor space.
The College intends to build a world class centre with its £100m hub focused on digital media, computing and visual arts.
The report to the committee says “The campus forms a critical part of the College’s estate strategy, and will make an essential contribution to the delivery of the skills strategy for the city and the city region.”
The campus will be built on the Western side of the site, bound by Great Ducie Street and Trinity Way.
The report adds that: The first phase of campus delivery will consist of 215,000 sq. ft., with phase 2 expected to include a further 107,600 sq. ft., dependent on the College’s longer term needs and requirements. It is anticipated that the College building will be between six and eight storeys” adding that :
“Early iterations of the design have looked at creating a college building arranged around a central courtyard, or atrium, which will provide a secure space within which learners can gather and socialise. “
The entrance to the College campus will be located on the New Bridge Street/Great Ducie Street corner of the site, connecting to the major public transport hubs.
According to the report by 2024/25, across the whole of the modernised Manchester, College estate learner numbers will have increased to: 6,400 16-18 year olds, 6,600 adult learners; and 2,000 higher education learners.
This will need a consequent increase in capacity in the Post-16 sector, to accommodate the growing number of school children in the City, many of whom are now half way through high school.







