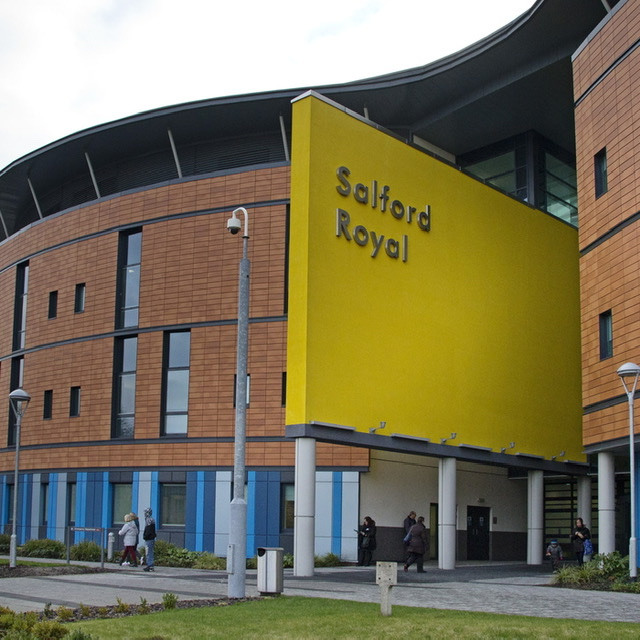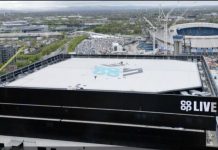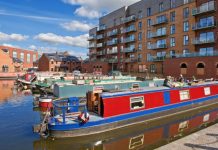Plans for a new Acute Receiving Centre (ARC) at Salford Royal have been approved.
Salford City Council has given the go ahead for the new centre at Salford Royal, which includes a helipad for patients arriving by air ambulance.
The state-of-the-art ARC will offer the highest level of emergency response care to major trauma patients who suffer life changing or life threatening injuries, for example after a serious road traffic accident.
Located on Eccles Old Road, the six storey building will have a helipad.
Construction work on the new building is scheduled to begin in January 2020 and completed by February 2022, with the building then fully operational in the spring.
The ARC will include 90 patient beds in both multi and single bed rooms. Services will include radiology, resuscitation, surgical triage, theatres and wards.
The new building supports Salford Royal’s work as a major trauma centre for Greater Manchester and as the hub site for complex general surgery across Bolton, Salford and Wigan.
Dr Pete Turkington, Salford Royal Chief Officer and Medical Director, said: “This is an important milestone in looking forward to starting construction work on the Acute Receiving Centre. These state of the art facilities for the whole of Greater Manchester will help us to save even more lives.
“Thanks to the very latest in technology and equipment, patients with life threatening injuries will have rapid access to a highly-skilled team of clinicians who will be able to carry out major and high risk procedures in a purpose built environment.
“It’s fantastic that we will also have a helipad on the hospital site meaning our air ambulance colleagues can transfer these very sick patients faster than ever before.”
Plans have also been approved for an Intermediate Care Unit to be built on land next to east car park, on Stott Lane.
Salford City Council, which submitted the plans, are aiming for the unit to provide short-term accommodation to aid patient recovery and increase independence, for example, to help patients recover after a fall, acute illness or operation to help them return home quickly. The unit will be a two-storey building, providing 60 patient beds in both multi and single bed rooms.
There are light-filled day rooms for patients and a therapy garden to promote wellbeing. Stott Lane car park will continue to be used by hospital staff and visitors, with additional capacity on the site planned for staff parking. The Trust is working in partnership with the council to deliver this scheme and the building and car park site will be retained in council ownership.
A robust transport assessment has been undertaken that considers the impact of both developments on the highway network with agreed conditions on the planning application including improved signage around the hospital site and 150 overflow parking spaces now available in the multi-storey car park for visitors.
Additional off-site parking for staff, plus sustainable travel measures for staff commuting to and from the hospital are also being implemented.
Both schemes were designed by DAY Architectural, and Arup acted as town planning consultants on behalf of Salford Royal and the council.







