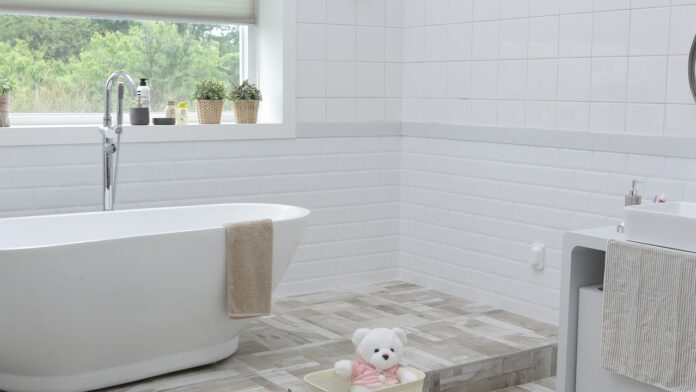When designing or remodelling homes, bathroom design often comes as an afterthought. But that line of thinking comes at a cost: An ill-designed bathroom that turns out to be a pain to use, and in some cases, even dangerous and prone to accidents.
On the contrary, a good bathroom is the space that on one hand, helps you get ready for the day and on the other, lets you relax, unwind, and wash off your stress and dirt at the end of a long, tiring day. Plus, bathrooms often play a part in determining the value of your home. A well-designed and upgraded bathroom will significantly up your home’s value.
Clearly, putting some thought into your bathroom design is crucial. Here are some valuable tips for planning the perfect bathroom design.
Chalk out the purpose
You want your bathroom to look good but be functional too. Hence, the purpose of the space should be clear before you start planning its design. Answers to questions like whether it would be an en-suite or for use by a large family, if you want to indulge in a bath or a shower will suffice, is crucial to designing the layout of the bathroom. In the case of a family bathroom, consider the constant traffic throughout before planning for the materials.
Keep the available space in mind
Consider the space available. Buying a free-standing bath? Ensure that there is a gap of 200mm between the bath and the wall, and 300mm on each side for ease of cleaning. Further, your toilet needs to fit in a space measuring at least 750mmX1200mm in an open-plan bathroom so that you can finish your business comfortably without bumping onto the wall. So, while planning the layout and accessories, carefully measure out the space you have.
Think about storage
The bathroom is the space that needs a lot of storage to hold your towels, linens, toiletries, personal care products, and so on. To fit in all these and still ensure that the bathroom doesn’t feel cluttered, you need smart space-saving designs that are functional yet look good. For example, floating vanities will free up floor space while providing you with ample storage. While installing the vanity, keep in mind the standard countertop size, which is 90 centimetres, be it a family bathroom or a luxurious ensuite.
Select the lights with care
The bathroom being a small space, you must figure out the correct lighting options so that it does not feel dull and gloomy. It should not be too bright either to hinder your relaxation time. Consider using lights with dimmers installed strategically to set the ambience as you please. Stylish led mirrors can be a worthy accent piece for your vanity, radiating a warm glow, and creating a sense of spaciousness.
Know the regulations
While designing your bathroom, keep in mind regulation requirements concerning placement of electrical outlets, appliances, fixtures, ventilation, etc. In Australia, you have to comply with the Building Code of Australia and Australian Standards (AS 3740-1994) in getting your bathroom waterproofed by a licensed waterproofer.
Do you have any tips that you would like to add to this list?







