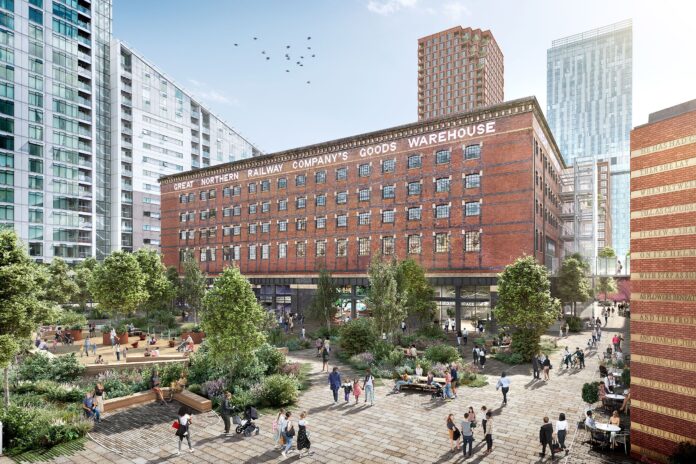Trilogy Real Estate (Trilogy) and Peterson, the owners of the Great Northern, have revealed plans for the redevelopment of the historic Manchester leisure complex. The public are invited to attend one of four consultation events
Plans have been developed to bring the Grade II* listed Victorian Warehouse building back to life and to make best use of the 6-acre site.
Manchester City Council’s 2017 Strategic Regeneration Framework (SRF), that was updated in 2019, laid out ambitions for this key city centre site to establish it as a ‘cultural, business and residential’ destination, by improving its pedestrian connections to the rest of the city, removing the unsightly 1990s additions of car park ramps and the ‘leisure box’ which houses the cinema, and looked to add medium scale residential buildings at the south of the site.
The plans include a redesign of the public square in front of the Warehouse creating a green oasis for the city with spaces designed for work, rest and play.
Repurposing of the Warehouse’s upper floors into 130,000-sq-ft of high-quality office space that respects and upgrades the existing architecture and structure
They plan to open new pedestrian routes through the site, improving connectivity to the wider city centre, and creating more spaces for community activity and greenery
Retention, refurbishment and access improvements to Deansgate Mews, with space for local independent businesses to flourish
There will be a Refurbishment and updates to the Deansgate Terrace, with 38,000-sq-ft of offices on the upper floors above retail and leisure and the removal of the 1990s ‘Leisure Box’ extension and cinema while retaining much of the existing multistorey carpark to minimise unnecessary wastage and material off site. Significant quantities of the material removed will be recycled offsite.
Plans also include the provision of 750 apartments across two taller buildings and a lower scale podium building, each with shared amenity space, outside terraces and access to green space and there will be a Retention of the basement car park structure with 950 parking spaces
Previous public consultation exercises have revealed what the local community would like to see from the redevelopment of the site, with more greenery and public space, a vibrant village feel and celebration of the Warehouse’s heritage being named priorities.
Since taking ownership of the property in 2015, Trilogy has improved the leisure and hospitality offer at the Great Northern to provide business and community benefits with restaurants and entertainment venues, independent coffee shops, a bakery, sandpit, and family play facilities.
In the past year, Trilogy has further revitalised the complex with further investment in Deansgate Mews, the community library (the Book Nook), a free indoor play facility (Little Northerners) and a Village Hall. These facilities have encouraged new community uses on the site and have supported the growth of independent businesses.
Robert Wolstenholme, Founder & CEO of Trilogy Real Estate, said:
“I’m hugely proud of our local team who have worked so hard to get us to the point where we are able talk to the public about the potential for this much-loved site in Central Manchester. Our proposals put community, sustainability and local business at the heart of plans for The Great Northern. We look forward to progressing the scheme to achieve the best outcome for the city.”
Trilogy is looking to submit plans to Manchester City Council later in the year.
Public consultation events will be held at the Village Hall (onsite at Deansgate Mews, M3 4EN) on:
Wednesday 07 Sept 12–7pm
Saturday 10 Sept 12–6pm
Thursday 15 Sept 12–7pm
Sunday 18 Sept 12–6pm
The project website www.yourviews-thegreatnorthern.com will be updated throughout the planning process, where you can find the latest information and offer feedback digitally.







