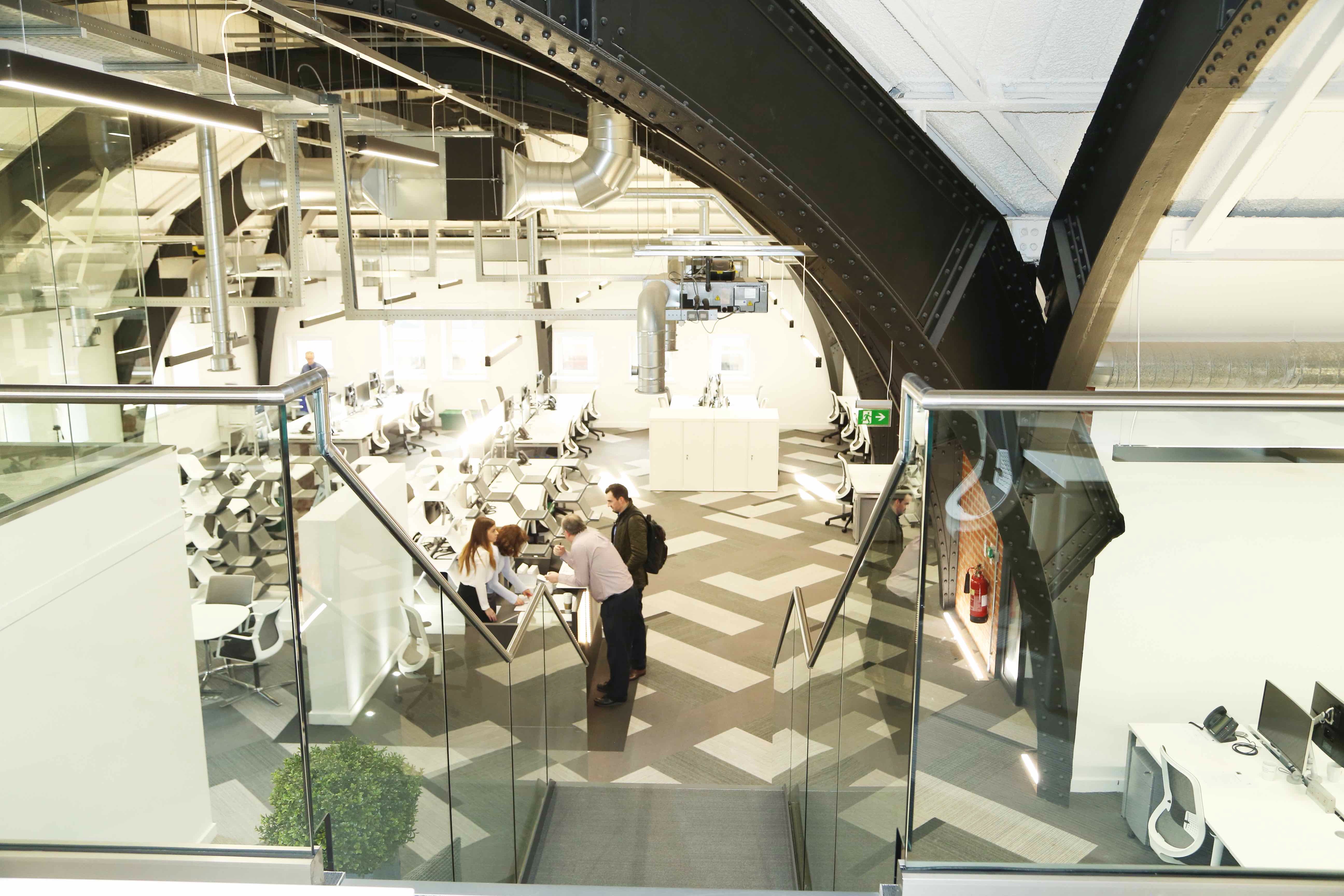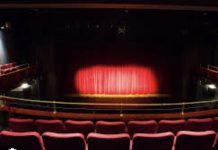Work has been completed on the total refurbishment of one Manchester city centre’s most characterful workspaces.
Dragonfly Contracts Ltd was appointed by Bruntwood to carry out the redevelopment of 5 New York Street, a Grade-II listed building dating back to 1909. The four-storey building, situated in a prime location close to Piccadilly Gardens, has undergone an extensive but complementary makeover, creating a range of high-specification office suites, whilst retaining the building’s character and many of its original features.
North West-based Dragonfly Contracts Ltd offers leading interiors solutions including interior fit-out; furniture, fixtures and equipment (FF&E) and office furniture supply and installation across several B2B sectors including hospitality and leisure, property and construction, interior design and commercial contracting
During the 5 New York Street project, Dragonfly completed the refurbishment of reception, common areas and staircases and carried out major structural works to form a new lift shaft as well as installing new lift cars and mechanisms.
Dragonfly Director, Joe McKenna, said: “5 New York Street was a great project to work on. We have been a trusted fit-out contractor to Bruntwood for many years but we still had to go through a competitive tender process. Our proven track record helped, of course, together with our consistent quality of work and the way we work on site – looking after both the building and its tenants. ”
Dragonfly, which was launched in 2005, has applied its core values of service, loyalty and trust as the focus to drive the business forward, which has resulted in it holding the Investors in People Gold Award since 2010.
During the project, Dragonfly was introduced by Bruntwood to one of the building’s new tenants, British Engineering Services – formerly RSA Engineering Inspection and Consultancy. Joe’s Co-Director, Simon Daffy, explains: “On completion of the 3rd floor CAT A fit out for Bruntwood, we worked with British Engineering Services to develop the client scheme (CAT B) all the way from initial design to finishes and furniture.
“The design required detailed structural and space utilisation and the incorporation of a mezzanine structure within the existing floor plate, which was particularly challenging due to access restrictions.”







