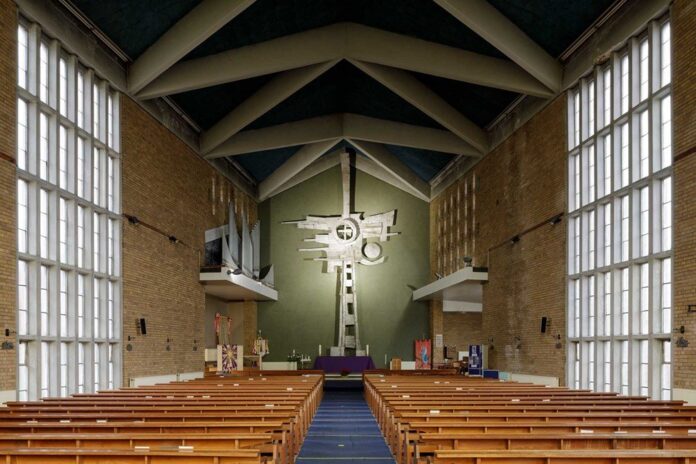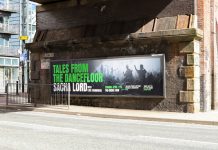An Anglican Church in Langley, Middleton is among the 284 sites that Historic England have placed on his historic sites list for 2021.
The Church of All Saints and Martyrs, Langley was built between 1963 and 1964, designed by Albert Hilton Walker of Leach, Rhodes & Walker of Manchester. After the Second World War, suburban growth coupled with bomb damage stimulated demand for new churches.
The focus of a large post-war housing estate, All Saints was commissioned to serve a population who had been shifted wholesale due to inner-city slum clearances. It is a visually dramatic building – with a prow-like west end facing the road and with a full-height window set at zig-zag angles. It is brick-built, with a concrete frame featuring a geometrical pattern of intersecting concrete crossbeams to the interior, and was conceived to be a dual-purpose, flexible space to cater for worship and church-hall activities.
As with the contemporary Coventry Cathedral, its design showcases high quality modern artwork. Geoffrey Clarke, the notable post-war sculptor who had created distinctive artworks at Coventry Cathedral, created the impressive Langley Cross for the church. Encompassing the full height of the east end, the impact and quality of the aluminium Cross dominates the interior. The church’s attached polygonal chapel is now home to a recently relocated First World War memorial commemorating those lost from the parish, unusually listed street by street.
It has been joined by Ingleberg, Beckermet, Cumbria, built for the Robley family in 1900. In its 120-year history, it has only been occupied by the Robleys and one other family, the Tuohys.
Today, it is something of a time capsule. The house was designed by regional architect Joseph Smithson Moffat of Whitehaven. Its exterior and footprint are largely unaltered, but it is the interiors that are most striking. Thanks to the care of the Robley and Tuohy families, Ingleberg retains almost all its original fixtures and fittings including its geometric tiled floor, plaster cornices, and joinery, from four panel doors to picture rails, and skirting boards.
Many original and unusual fittings remain, including fixed drawing room seating with Art Nouveau glass panels; original light fittings and light switches; carved chimney pieces in the drawing room and dining room, and servant bell pushes. Even more remarkable is the survival of original decorative schemes: wall coverings, ‘anaglypta’ and other friezes, and stencilling to halls and stairs.
Others include Lelley Windmill, Elstronwick, East Riding of Yorkshire, built in 1790 for miller Peter Sumpter to mill corn. It is a six-storey brick-built tower with sliding sash windows. It is incredibly unusual in still retaining a full set of original milling machinery including grain bins, millstones and flour dressing equipment and the former Picture Palace, Prescot, a cinema and variety theatre created in 1912 in Edwardian, Neo-Baroque style by remodelling two 19th century townhouses. Its status as a palace of pleasure and escapism in the Edwardian era was reflected in its flamboyant and ornate architectural style.







