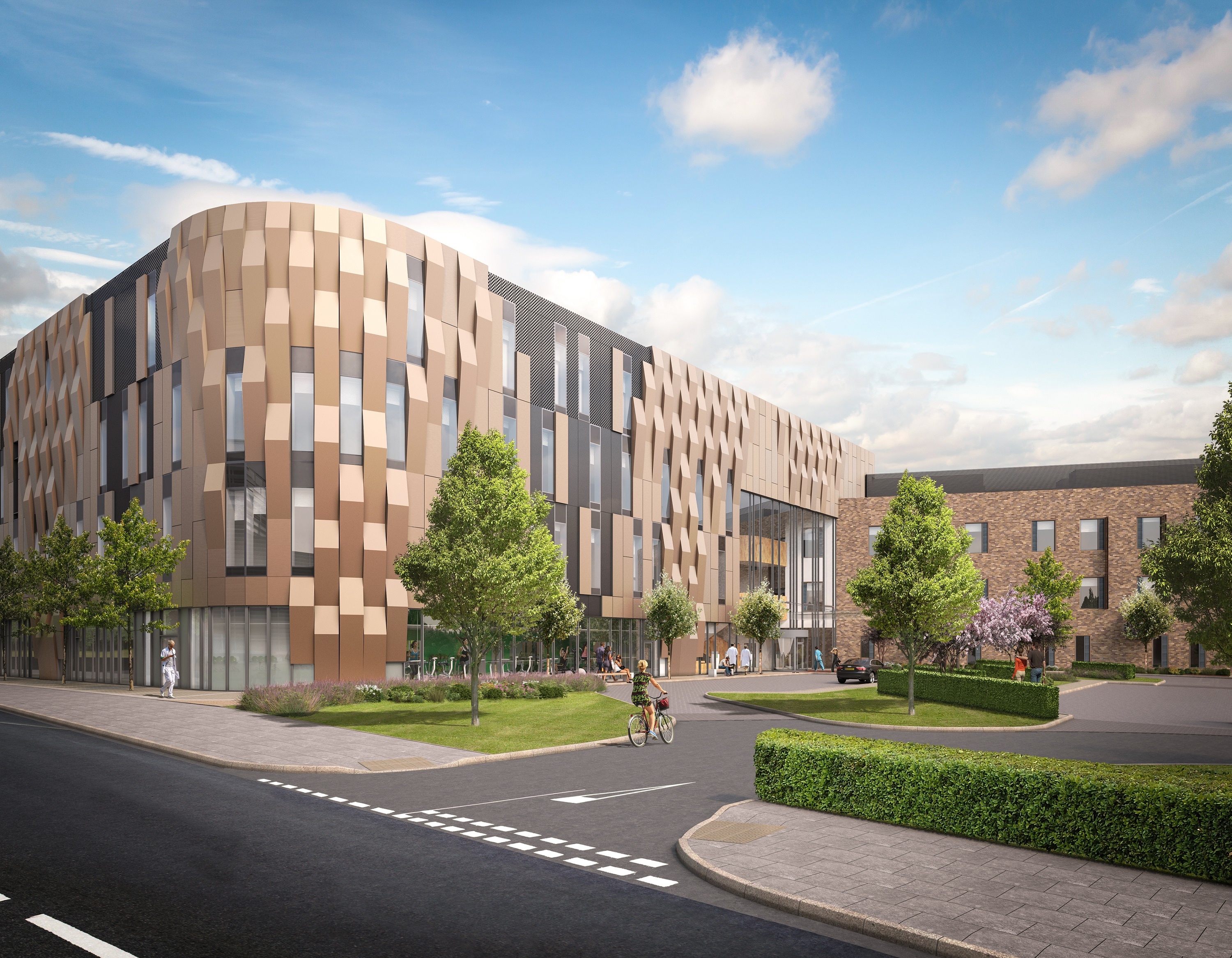Not-for-profit organisation Nuffield Health has submitted a planning application for its state-of-the-art hospital and wellbeing centre in Manchester city centre.
Located on a five acre site adjacent to the Manchester Royal Infirmary, the £75m project will see the construction of one of the most modern and technologically advanced tertiary hospitals in the UK and will add to Nuffield Health’s network of 31 other hospitals across the country.
The proposed 12,200 m2 building, which will be set across three floors, will comprise 30 consultation rooms, 60 patient en-suite bedrooms, eight critical care beds, six operating theatres, diagnostic imaging suite. A rehabilitation gym with physiotherapy will also be provided, set within an integrated wellbeing centre located at the heart of the building.
Barbara Baker, Nuffield Health’s Manchester market director, said: “We have consulted widely in developing our plans for the hospital and have now submitted a planning application which we believe will not only deliver a ground breaking hospital and wellbeing centre but will see the sensitive regeneration of this area of land which has been in a state of neglect for several years.
“As part of the services that the proposed hospital would deliver, we are working in close partnership with Central Manchester University Hospitals NHS Foundation Trust, to support essential NHS services which are operating at capacity. Another key relationship will be with the Manchester Metropolitan University in a wellbeing research and evaluation role.
“The hospital is just one part of the integrated approach to health and wellbeing we are taking in Manchester. Along with our gyms and wellbeing centres across the region, the hospital comes a step closer to improving the health outcomes of those living and working in the region.”
Commenting on the design of the hospital, Nigel Saunders, director at Pozzoni Architecture, said: “The scheme has been designed to respond sensitively to the site, having operating theatres to the main road frontages, with bedrooms and consultation rooms configured to overlook a leafy landscape setting within the Conservation Area. The landscape outlook is designed to enhance patient experience, recovery and wellbeing. Internally, the building is organised around a dramatic four storey atrium hub, uniting the clinical, wellbeing and academy functions into a truly integrated facility”
The first phase of demolition work and site remediation has already been completed and, subject to planning permission, construction is due to begin next year. Access to the site is off Hathersage Road and 200 parking spaces will be provided. The hospital is scheduled to open in early 2018.
The planning application comes after Nuffield Health’s announcement to open a 5-star 7,279 sq ft diagnostic suite at Citylabs in January. The interim suite will deliver world-class MRI, X-ray, mammography, CT and cardiac and ultrasound services and will operate while the hospital is under construction.







