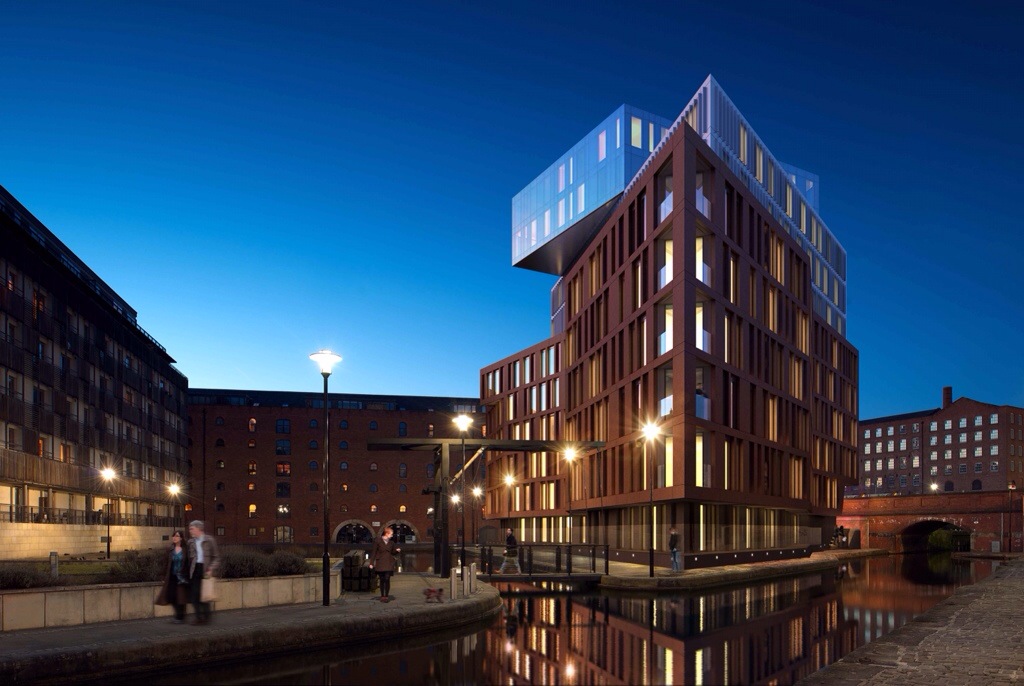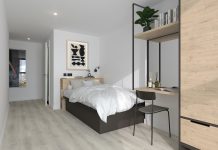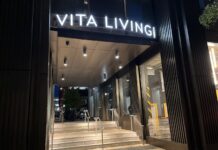Plans have been submitted for a landmark building, designed by Manchester based Ian Simpson Architects in the city’s Northern Quarter.
The eleven storey, ninety one apartment tower, will be entirely residential and will incorporate a mix of one, two and three bedroomed apartments.
Overlooking the Rochdale Canal and marina, on the edge of Manchester’s Northern Quarter, the site is adjacent to Jackson’s Warehouse and forms the next phase of a previously approved masterplan for the regeneration of the Piccadilly Basin.
The development team has worked closely with English Heritage, who support the regeneration ambitions for the site, to develop a design which they consider responds well to the adjoining listed buildings.
The proposed building will feature three distinct sections. The lower level, built of brick, will echo the red, orange and brown tones of the Victorian warehouses. The elevations on the middle level will be formed with aluminium or stainless steel panels, a nod to the ironwork features in and around the surrounding basin.
The upper level will be completely glazed to contrast with the lower levels. The glass sets the top section apart from the rest of the building and reflects the sky as well as becoming animated at night.
The design incorporates a number of environmentally efficient and sustainable features including plenty of bike storage for residents. There will be a private communal outside space facing the canal and marina, new lighting for residents and towpath users will be installed and green roofs created which as well as the ecological benefits will be visually attractive.
The Tariff Street site has been identified for a residential building since planning permission was granted for the Piccadilly Basin masterplan in 1998.
Much of that masterplan has been delivered including the refurbishment of Jackson’s Warehouse and the construction of Vantage Quay to the west of the marina. The proposed development will complete the original design intent for the marina which envisaged an enclosing residential building running parallel to it. Planning Permission was also granted in 2007 for a residential scheme at the site.







