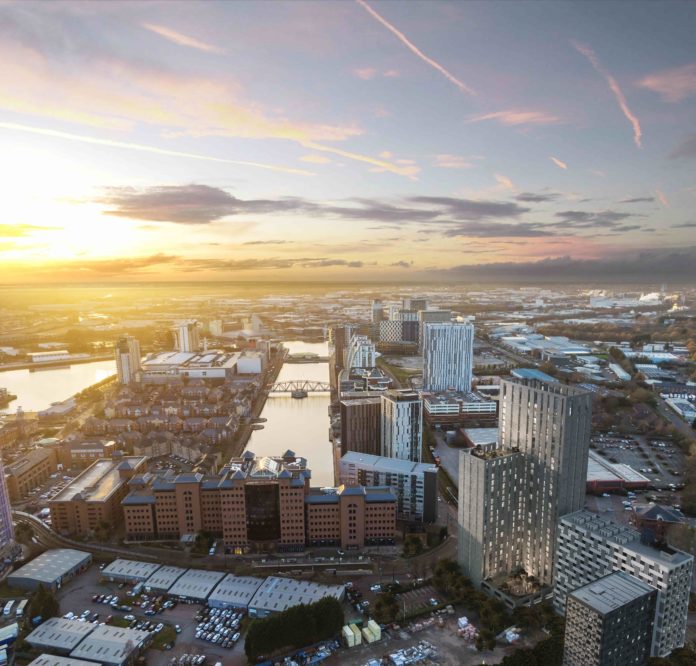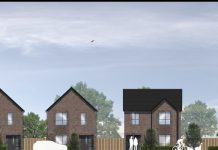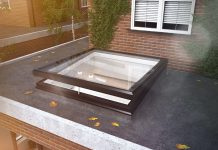Further details of a major residential scheme, which will deliver up to 290 new apartments in Salford Quays, have been revealed after developer Cole Waterhouse submitted a reserved matters planning application for the 250,640 sq ft, 29-storey building, designed by architects Chapman Taylor.
Salford City Council unanimously approved outline consent for Anchorage Gateway in November last year. In addition to the existing outline plan, the latest design comprises 29 storeys, made up of ground, mezzanine and 27 levels of residential accommodation offering 290 one, two and three-bedroom apartments. New proposals have been submitted for 4,000 sq ft of commercial space, two shared residential landscaped terraces on both the mezzanine and level 19, a ground floor feature staircase and rooftop penthouse apartments that have extensive private terraces.
The submitted design sees the regular, elegant form of the plan step in its massing at the 20th storey, with the slimmer plane extending to the top. Each building “blade” is topped by an architectural “crown”, within which external terraces will provide pleasant outdoor spaces for the warmer months, including a residents’ rooftop garden with dramatic views over Salford Quays and the Manchester skyline.
The L-shaped building footprint maximises the opportunity for active street frontage, helping to foster a vibrant scene at street level. This will help improve the pedestrian experience of the site, which is used by workers, residents and visitors due to the nearby Metrolink tram stop.
Cole Waterhouse CEO Damian Flood says: “We are pleased to present this new application, which sees a reduction of commercial space in favour of more amenities for residents, including terraces and penthouse apartments. We know that there is a huge appetite for well-built, quality homes at the right price in this area, and this development will be a key scheme in the ongoing regeneration of Salford.
“Anchorage Gateway is in a great location between MediaCityUK, Exchange Quay and Trafford Park and easily within reach of both Salford and Manchester city centres. It will provide a distinctive focal point at the entrance to Salford Quays and will be at the centre of a vibrant new community.”
Chapman Taylor Director Michael Swiszczowski adds: “Anchorage Gateway will host a dynamic and well-supported residential community, providing much-needed, high-quality residential and amenity space in an attractive landmark building. Chapman Taylor and Cole Waterhouse are proud of the proposals we have submitted and hope to see approval granted for this elegant and well-considered design.”
As part of its commitment to the area, Cole Waterhouse will pay a total of £1.3m towards local projects, including improvements to Ordsall Park, Monmouth Park and Montford Street Park and access or infrastructure works at Weaste Cemetery. Funds are also earmarked for improvement works within Salford Quays/Broadway and/or Irwell River Park, while the applicants will also be funding a residents-only parking permit scheme along designated streets north of Broadway.
The delivery team includes WSP|Indigo Planning, structural engineers Renaissance, M&E contractors Novo, landscape architects Exterior Architecture, project managers/quantity surveyors Henry Riley with legal advice from Ward Hadaway.







