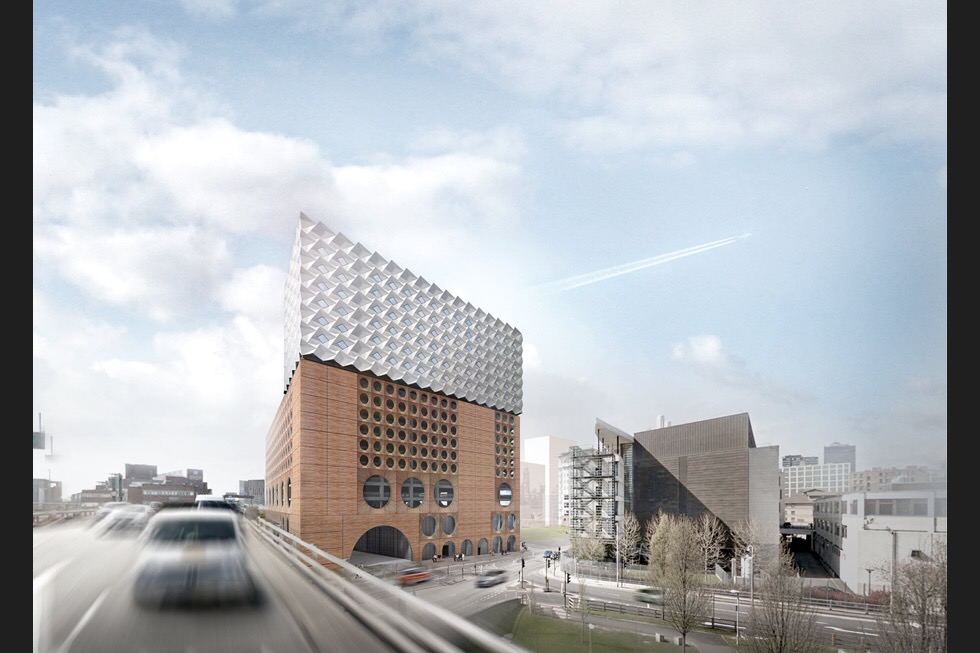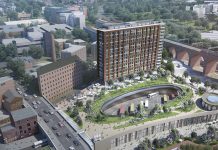The 18 storey building is made up of a 1100-space multi-storey car park, with 7 storeys of hotel set on top, and a Combined Heat & Power Centre on the ground floor to provide energy for the wider Circle Square masterplan.
The plans will be submitted this month by Feilden Clegg Bradley Studios (FCBS) on behalf of the developer Bruntwood
The car park which sits in a prominent position alongside the busy Mancunian Way, proposes the use of masonry clad precast concrete panels with circular openings varying in scale. Brickwork arches at ground level maintain a pedestrian scale allowing for active frontage to encourage footfall through the site.
The hotel is of a contrasting lightweight geometrical faceted façade which contrasts with the masonry mass of the car park, yet still sits comfortably to create one distinct building.
The scheme is to be submitted for planning mid-September and if successful could become a significant landmark building framing the south east corner of the Circle Square development.







