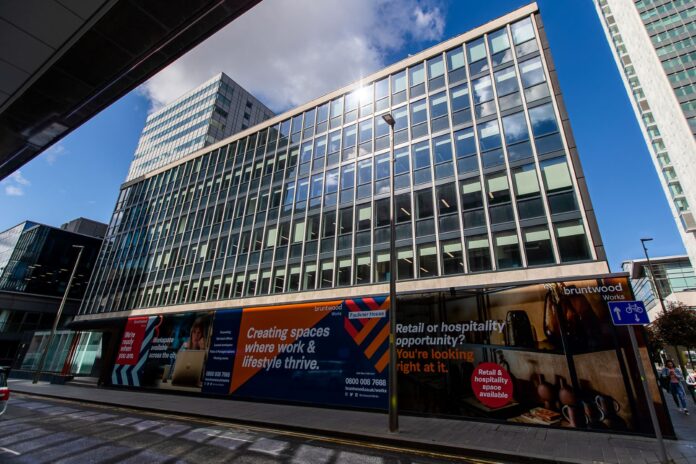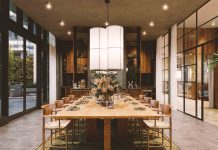Bruntwood Works has completed its latest city centre transformation with the £2.7m redevelopment of Faulkner House on New York Street.
The project has completely transformed Faulkner House, creating a first-class arrival experience for Bruntwood Works’ customers and their visitors. The transformation features sophisticated lounge seating and a host point in reception, which sit adjacent to bespoke artwork created by Sheffield-based Peachzz – an artist whose work looks at nature and how it contrasts with the concreted structures of urban life.
The building’s interior incorporates materials such as bamboo to enhance the themes of nature and harmony, while a warm colour palette has been used to create a spa-like atmosphere and bring a sense of balance for those using the space.
This design extends throughout the stairwell and lift lobbies to help broaden the entrance experience and tie the building together, and Bruntwood Works has enhanced the amenity offer by introducing a suite of ground floor showers for those who run or cycle to work.
To complement the refurbishment of the communal areas, Bruntwood Works has also completed a refurbishment of the workspace across the ground to fourth floor on behalf of IRIS Software Group (IRIS), one of the UK’s largest private software companies serving accountancy practices, educational establishments, and HR and payroll teams.
IRIS has been a Bruntwood customer since 2014 and is now consolidating its Manchester operations into a single site by bringing its teams together and expanding its existing space at Faulkner House. The firm’s new workspace occupies more than 22,000 sq ft to accommodate future growth. It has also introduced collaborative workspaces, from lounge-style seating and break-out areas to standing desks that accommodate different styles of working, to help drive collaboration among its employees once they return to the office.
Josh Hancock, Head of Commercial at Bruntwood Works, said: “Faulkner House is in a fantastic location, right in the heart of the city centre, and this transformation has not only created a building with a first-class arrival experience, it provides IRIS with a collaborative workspace that will support the future growth of its team and enable the business to expand its operations.
 “As we look ahead to the world returning to work post-lockdown, it’s really important that our workspaces are fit for the future and we’re thrilled to have been able to meet IRIS’ needs through this redevelopment. We are investing heavily in our property portfolio to refurbish our older buildings and introduce more flexibility for our customers so they can not only choose the spaces that will facilitate collaboration in a safe and secure way, but those that will better support a hybrid way of working so they can continue to attract and retain talent.”
“As we look ahead to the world returning to work post-lockdown, it’s really important that our workspaces are fit for the future and we’re thrilled to have been able to meet IRIS’ needs through this redevelopment. We are investing heavily in our property portfolio to refurbish our older buildings and introduce more flexibility for our customers so they can not only choose the spaces that will facilitate collaboration in a safe and secure way, but those that will better support a hybrid way of working so they can continue to attract and retain talent.”
Chris Smith, Chief Commercial Officer at IRIS Software Group said, “Manchester is one of our primary UK locations where we are continuously investing in the vibrant local community, so it’s crucial we have a stimulating, refreshing and safe environment. The new design, combined with our commercial expertise and unswerving focus to grow, places us in a perfect position to attract the region’s top talent and continue to be a great place to work.”
The external façade of Faulkner House has also been redesigned to complement the surrounding area and improve accessibility, complete with new disabled access and an entrance canopy that creates more presence. The façade has also been improved through the installation of new aluminium double glazed windows, which will significantly improve the thermal performance of the building.
Faulkner House provides businesses with high-quality, flexible workspaces that are within easy reach of public transport links in Manchester city centre. Customers also include St John Ambulance on the fifth floor and Giovanni’s Deli that operates one of the ground floor units, also benefit from an on-site customer service team, 24 hour access and secure on-site parking.
CubicWorks was the lead contractor on the project, with AXI the appointed architects.







