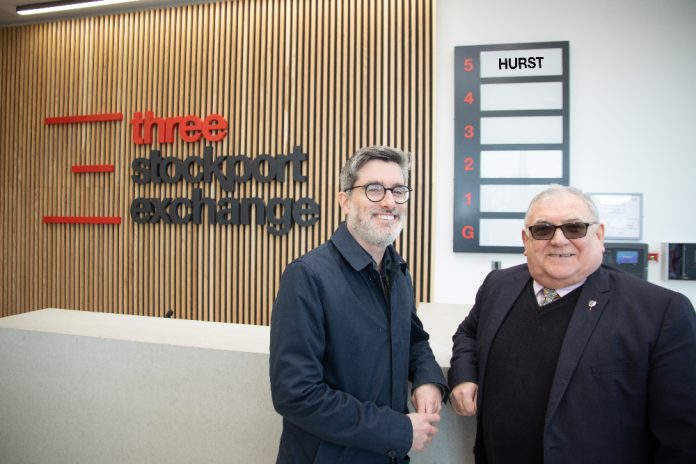Stockport Council and national placemaker, Muse have announced the completion of 3 Stockport Exchange, the fourth phase of development at the North West’s most accessible business location. The news marks the completion of the initial part of the masterplan for Stockport Exchange, which started on site in March 2022.
The 64,000 sq ft office building boasts a number of features, including a BREEAM ‘Excellent’ rating and an energy efficiency rating of ‘A’, cycle racks, showers and lockers for commuters who want to travel more sustainably and access to EV charging points. There is also a stunning communal roof terrace with panoramic views, providing a space for client events and functions or just a place to allow for some fresh air and time to pause.
The efficient, adaptable office units range from 7,226 sq ft to 11,384 sq ft to suit a range of businesses. Leading UK accountancy firm, HURST recently announced that it will be taking the entire top floor suite. HURST is the first occupier to take space at 3 Stockport Exchange, but it joins a growing business community including BASF, Industrials REIT, Stagecoach and musicMagpie, based in 1 and 2 Stockport Exchange, which are both now fully let.
Cllr Colin MacAlister, Cabinet Member for Economy and Regeneration at Stockport Council, said: “This is a fantastic achievement and speaks volumes in terms of the success of Stockport Exchange and the demand for more, high quality office space. which we are addressing with future phases.
“This comes at an exciting time for the town centre, with key transformational projects like the Transport Interchange, Weir Mill and Stockroom all due for completion this year. Occupiers can enjoy everything our town centre has to offer, with improved connectivity, and amenities right on their doorstep.”
Tom Webber, senior development manager at Muse, said: “The completion of 3 Stockport Exchange and phase four of the wider scheme is a huge milestone. We’ve created a highly successful business hub in Stockport, which has become a magnet for high calibre businesses like HURST and we look forward to welcoming them and other occupiers in the future.
“In terms of next steps, we are now in the design process for the fifth of the eight phases with architects Sheppard Robson who are also updating the masterplan for the remaining phases. We will shortly be entering into a public consultation with existing occupiers at Stockport Exchange and the local community to get their feedback on the plans before we submit a planning application for the final phases.”
The £145m Stockport Exchange development forms part of Stockport’s Town Centre West £500m regeneration masterplan, being delivered by Stockport Mayoral Development Corporation (MDC), alongside it’s public and private partners. The 130-acre site will bring over 4,000 new homes, alongside major transport and infrastructure improvements, Grade A office space and new leisure spaces and amenities to the town centre.
Once complete, the wider Stockport Exchange development will have delivered up to 375,000 sq ft of office space and 28,000 sq ft of commercial retail and leisure floor space.
Cushman & Wakefield and CBRE are acting as joint agents for the scheme.







