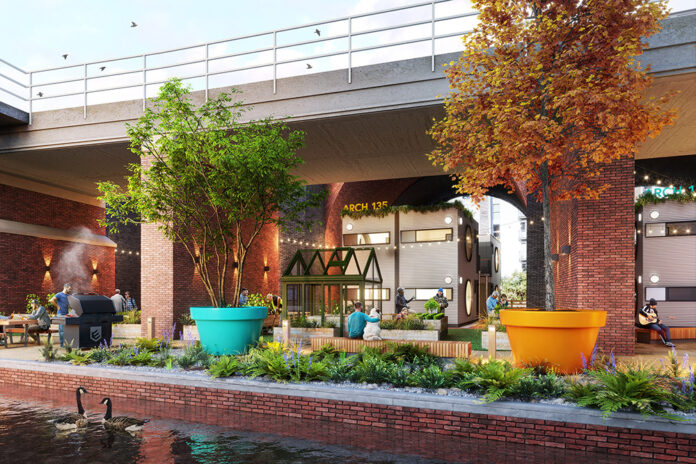A Manchester Charity has unveiled plans for a housing led community in Manchester that’ll give homeless & vulnerable men their own front door.
Embassy hope to create a new community in Manchester that will provide much needed wrap-around support for the city’s homeless and vulnerable men. Embassy Village will provide a safe environment to enable them to get back on their feet.
Embassy is a Manchester based charity which began by repurposing a luxury tour bus to provide emergency shelter and support to vulnerable adults.
Like many other UK homeless shelters, they had to close the bus during the COVID-19 pandemic so they have been reinventing what we do.
Embassynow have a number of homes across Manchester, Salford and Bolton that provide residents with their own room – something many have dreamed of for a long time.
The project will provide safe, secure homes for people who are homeless or at the risk of being homeless with in-house start to end support and routes into work. Vulnerable people are housed and then surrounded by the support and training they need to leave the cycle of homelessness.
Embassy are looking to repurpose shipping containers to create 40 new high quality permanent modular homes, each with their own front door. There will also be a Village Hall which will become a community hub and training and mentoring facility for residents. The experienced Embassy team will manage the site 24/7.
Designed by Jon Matthews Architects, who have a track record of delivering high quality development in Manchester, the homes, Village Hall and reception pod will all be created from shipping containers. The containers act as a shell but once we’ve put windows in, cladded and fit them out, you’d never know that’s what they once were!
With each home made up of one container they will be situated under each railway arch in clusters of four (two up, two down) and will be arranged to create a sheltered inward facing courtyard. Front doors are accessed off the courtyard which then serves as a neighbourly, shared space which the residents will help to maintain. Each home has been designed to maximinise space and includes a wet room and open plan kitchen, dining/living and bedroom space as well as integrated storage. The homes will have a high quality fit out and be suitably insulated to ensure noise isn’t an issue, considering the location beneath the railway arches.
The Village Hall will be made up of six containers linked together to create a large flexible multi-use space with shared cooking, laundry and washing facilities. The reception pod will be at the site entrance and will function as site security and house residents’ post boxes. The homes are manufactured off-site which reduces the amount of construction we need to do on-site while providing flexibility for the project to be expanded over time.







