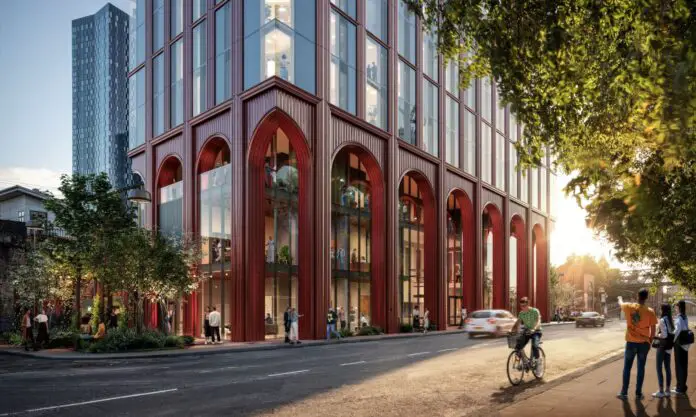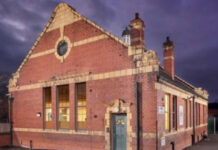Plans have been submitted to Manchester City Council for an iconic 44 story residential development in the heart of the city centre.
Located adjacent to Deansgate Train Station at Whitworth Street West, the proposals would see the development of 364 apartments over 44 storeys with over 7,750 sq. ft of active space at ground, first and second floor levels. The building has been designed to respond to the city’s heritage delivering striking street activation through its three-story arched terracotta colonnade.
The landscaping proposals will create new green spaces, enhancing existing pedestrian routes and promoting integration with the surrounding communities. Avenues are proposed to both Cameron and Bugle St providing much desired public realm that will deliver considered and well-lit landscaping to residents and the local community.
Speaking about the proposals back in October Daniel Roberts, development director at Glenbrook commented:
“As a Manchester-based developer, we are excited about the prospect of embarking on a landmark development in the heart of our city. The site at Whitworth Street West represents a highly sustainable location with close proximity to the cultural and leisure attractions that Manchester offers. Whitworth Street West is undergoing a period of revitalisation and Glenbrook are incredibly proud to be playing such an integral part in its future.”
Tony O’Brien, partner at Sheppard Robson, said:
“The project is an opportunity to create high-quality homes that will sit comfortably in the context of Whitworth Street. Our ongoing designs open up the site to create a new piece of public realm at the heart of the development, helping animate the streetscape and enhance connections from the city back to Knott Mill and First Street. The building’s expression draws upon the area’s rich history and local palette of materials to further root the design within its context, tying the scheme back to the listed railway viaduct to the south and Deansgate Station to the west.”







