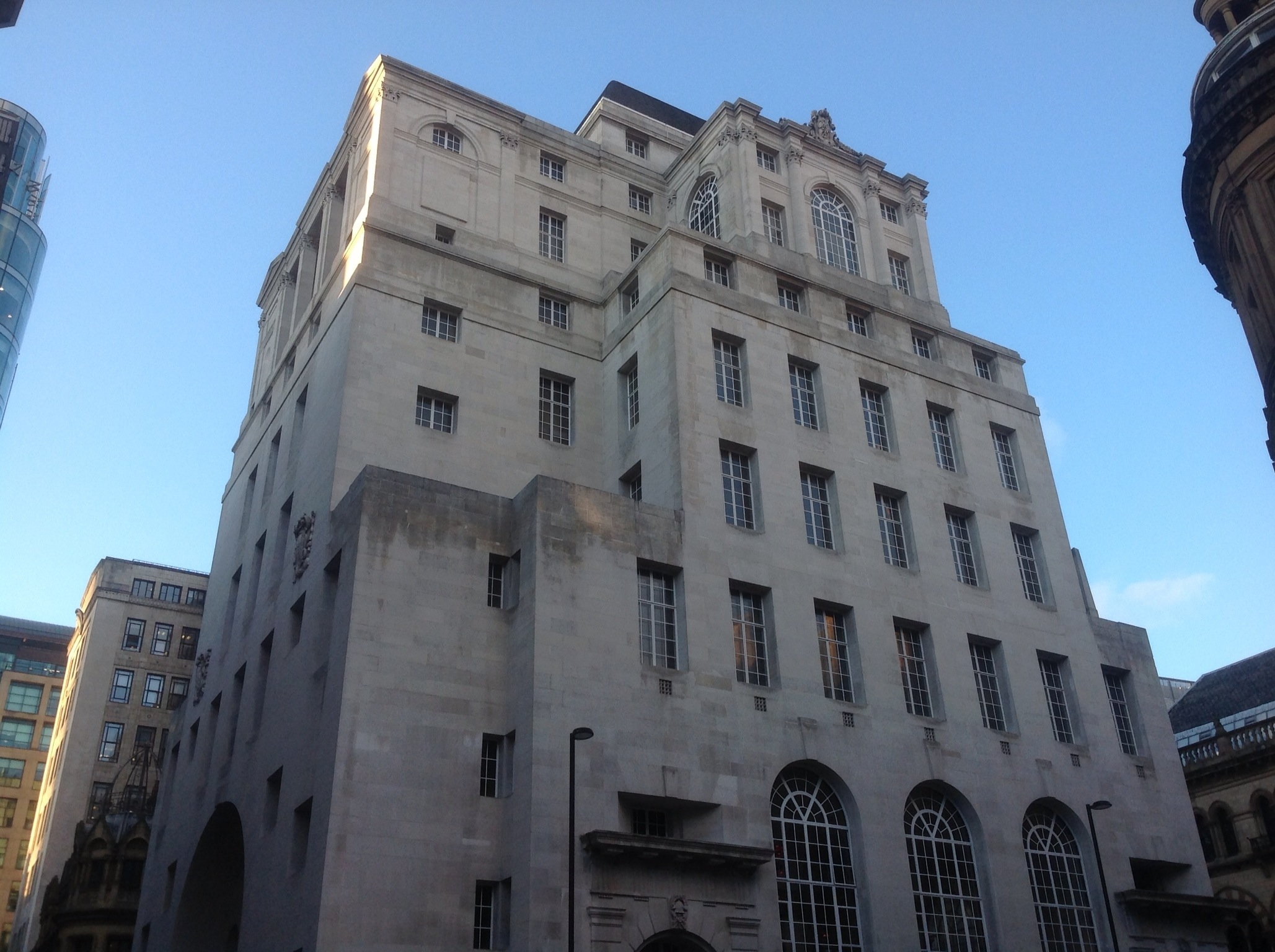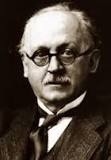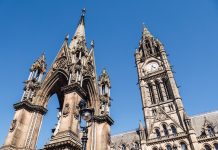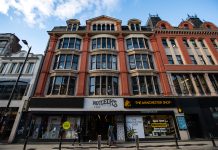With the news that The Bespoke Hotel Group has announced plans to develop Edwin Lutyens 1930’s Art Deco masterpiece on King Street this week, turning it into a sixty bedroom Gotham Hotel, About Manchester takes a look at the building and the Architect.
Work will be begin next March almost eighty years since work originally started on the building designed for the Midland Bank.Lutyens worked with Manchester based contractors Whinney Son & Austin Hall
Best known for his design of the Viceroy’s House in Delhi and the Cenotaph in Whitehall as well as Manchester’s version on St Peter’s Square,Edwin Landseer Lutyens was born in London in 1869, the tenth child in a family of thirteen.A nervous boy, he would spend his time looking at houses and observing their construction, fascinated by the way that they grew.With a flair for drawing and mathematics, it seemed that he was destined for a career in architecture.Encouraged by a neighbour was enrolled in South Kensington College of Art, leaving after two years when he felt there was no more he could learn and at the age of nineteen he was working as an independent architect.
He would begin to develop a formal style of architecture, based upon eighteenth century styles, designes that would stay with him,apart from his grander projects brough out his career.In 1897 he married Emily Lytton, daughter of a Viceroy of India.Together they would five children all born by 1908.
The marriage would propel him into new social circles and with these, his work and reputation would reach new heights which in 1912 culminated in his appointment to the Delhi planning commission to where he would sail that year.His interpretation of the imperial capital was to many his finest work, creating spectacular scenic architecture, modelling facades and the dome of the Great Imperial building of Government House, building fusing Renaissance and Mogul art forms to produce results that were both original and impressive to the eye.
Before the war his projects were scattered around the country, he had even designed a Doll’s House and its furnishings for Queen Mary, it now resides at Windsor Castle and was admonished for giving more attention to it than to an important commission he had just received for the new headquarters for the Persian Oil Company.
Towards the end of the 1st World war he was appointed one of three Principal Architects to the Imperial War Graves Commission and would design over the next few years,The Great War Stone, Etaples Military Cemetery, the Memorial to the Missing and Cemetery in Arras, the Memorial to the Missing of the Somme at Thiepval and the Villers-Bretonneux Military Cemetery.
Knighted for his work at New Delhi in 1918 he would be commissioned by Lloyd George to design a temporary catafalque for the peace procession on 19 July 1919 in Whitehall. Lutyens designated it a ‘Cenotaph’ and it was immediately acclaimed and re-created in Portland stone on the same site the following year.
Manchester’s war memorial would follow along with a strong of commercial buildings in London including the Midland Bank in Piccadilly, the Reuters building on Fleet Street and Grosvenor House in Park Lane.He would be elected vice President of the Royal Institute of British Architects and in 1929 would set out on his biggest project, commissioned by Richard Downey, Archbishop of Liverpool, to design a new Roman Catholic Cathedral.
The Foundation stone was laid in 1933 and work began on the Crypt, but stopped in 1941 and Lutyens scheme, described by Sir John Summerson ‘an architectural creation of the highest order, perhaps the latest and supreme attempt to embrace Rome, Byzantium, the Romanesque and the Renaissance in one triumphal and triumphant synthesis’, was later abandoned.
In his final year he would preside over the committee tasked with redesigning post war London but he never saw those plans come to fruition, dying at the beginning of 1944.Whilst he is now remembered for the Cenotaph and his work in India, it is often forgotten that he left his mark on numerous small projects for country houses the length and breadth of the land which grew out of the traditional crafts that he learnt in his youth
His building on King Street opened in 1935, constructed out of Portland Stone and remained in use as a bank until 2098 when the now HSBC moved to St Ann’s Square.It was listed as a Grade II building by English Heritage in 1974.The banking hall on the ground floor would open in 2011 as Jamie Oliver’s Italian restaurant project.There were unconfirmed reports that a haul of £1m of jewellery, Joy Division master tapes a gun were allegedly discovered in the basement of the site as work began on the new restaurant, relics of safe deposit boxes from the buildings former use.
Now the rest of the building will be used, we are promised for luxury suites, equipped with their own gardens, sixty deluxe rooms, a restaurant and a private members bar, all due to open in 2015.








