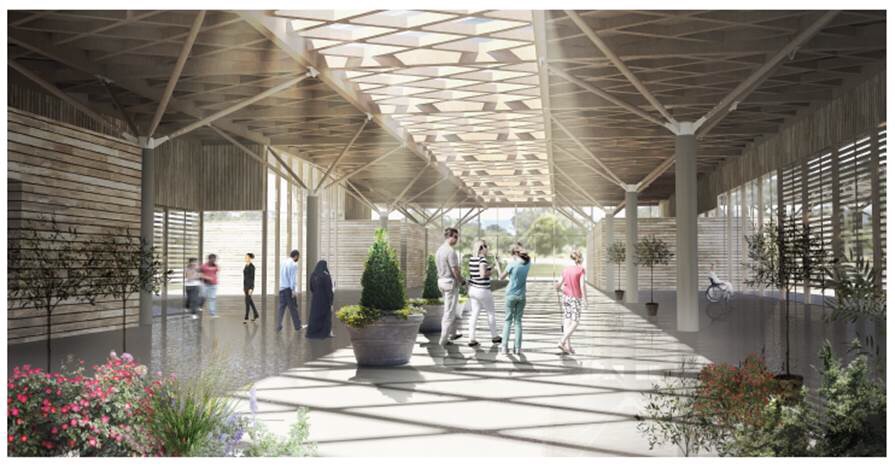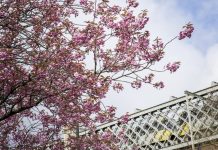Plans for Garden Bridgewater, the RHS’s fifth garden at the former Worsley New Hall in Salford have been passed by Salford Council.
The proposals include designs for a new Welcome Building at the 154-acre site, provided by architects Hodder+Partners. They were invited to design a world class visitor centre which will provide a gateway to the gardens, as well as designs for the reuse of existing buildings for catering and retail purposes. Other material featured in the planning submission includes garden designs by landscape architect Tom Stuart-Smith, who produced the master plan for the site.
Photo Credit Hodder and Partners and Tom Stuart Smith
Key elements of the aspirational horticultural master plan include for which plans were revealed last year include an entrance garden laid out like a web and planted as a perennial meadow, a new lake which anchors the new visitor building within the landscape and a water garden of interlocking streams and rocky waterfalls
Plans also include the reconstruction of the historic walled garden, to include a therapeutic garden, vegetable garden and flower garden as well as a new Learning Centre.
Celebrity gardener Carol Klein was appointed the ambassador for the garden last year.
On arrival to the garden visitors will be able to wander through a large garden planted as an extensive perennial meadow, with a network of web-like paths, which will lead them to the historic walled garden.
A new visitor building, to be designed by Cullinan Studio, and adjacent car parking facilities will be located at the southern edge of the site to avoid affecting the garden’s greatest assets – its existing structures, landscape and mature trees. A large open café terrace to the east will allow visitors to enjoy refreshments while looking over the water and into the heart of the garden.
The immediate surroundings of the new visitor building will make a strong connection between the walled garden at one end of RHS Garden Bridgewater and the historic terraces and lake at the other.
A new lake will link the visitor building to the heart of the historic landscape of the garden, which is formed by the Nesfield terraces and the original lake. A water garden of interlocking streams and rocky waterfalls will further link the two and draw people along its length, creating a strong visitor circuit around the garden.







